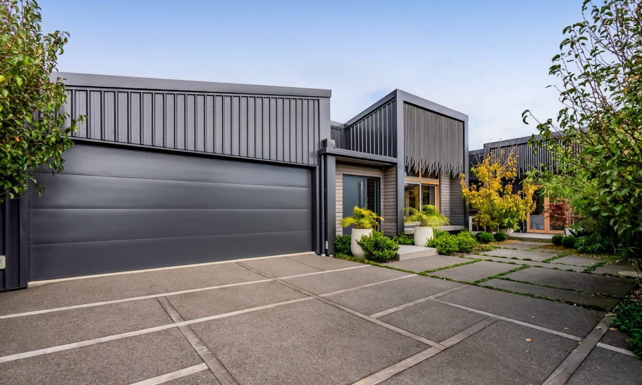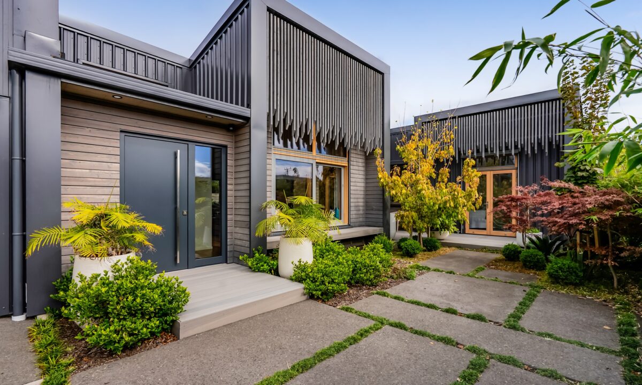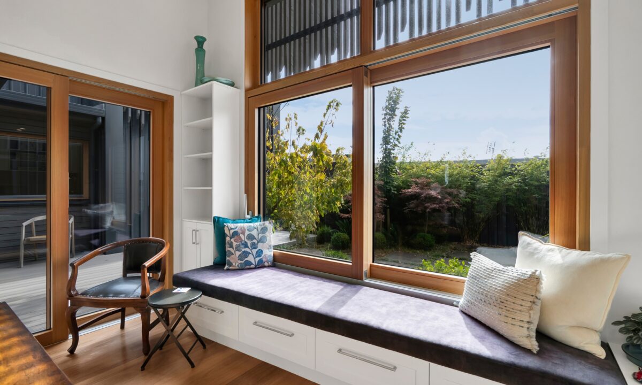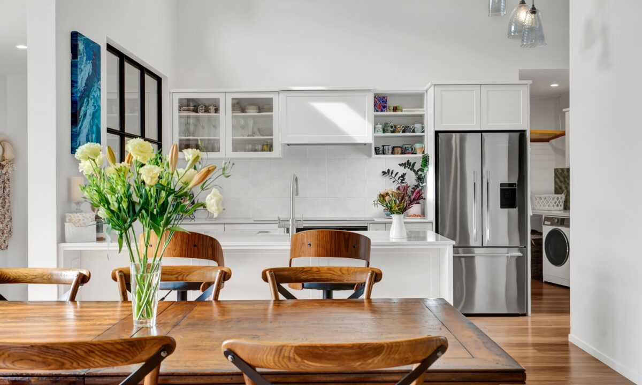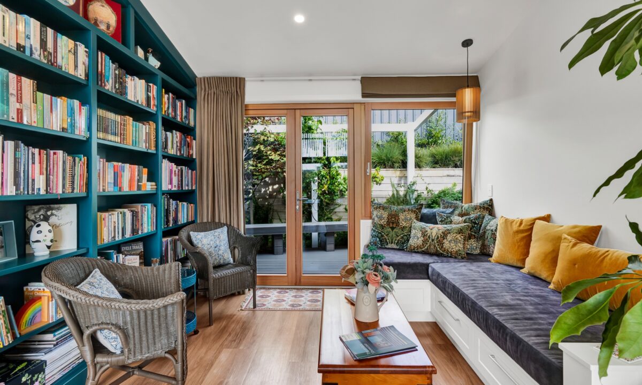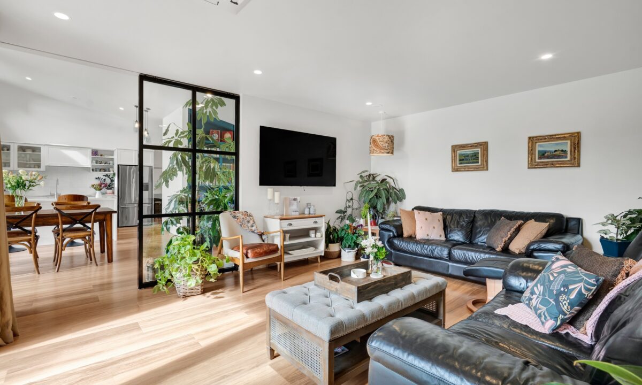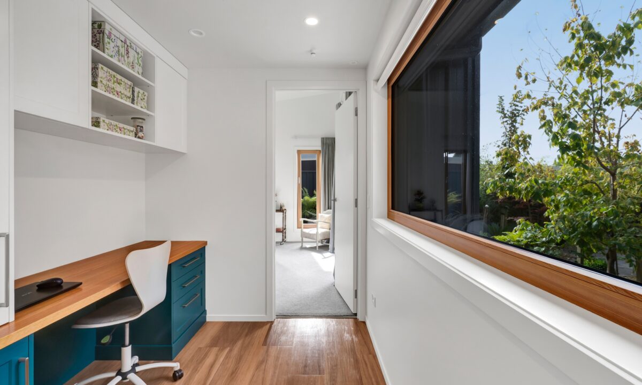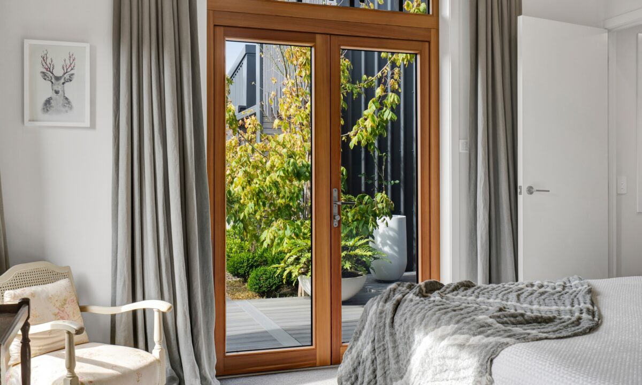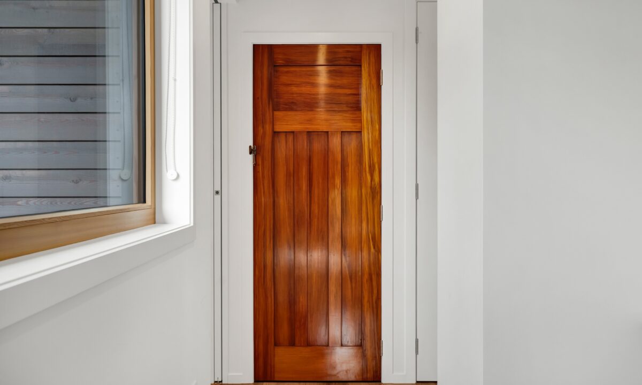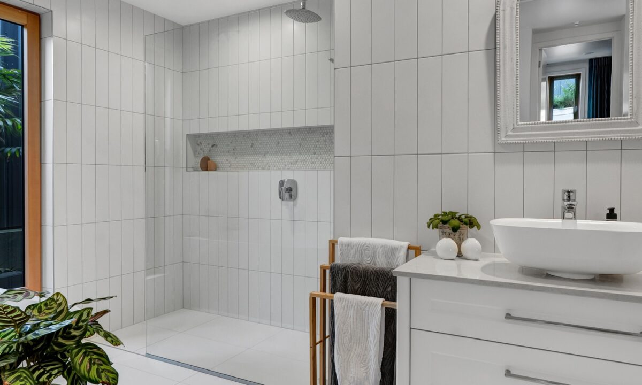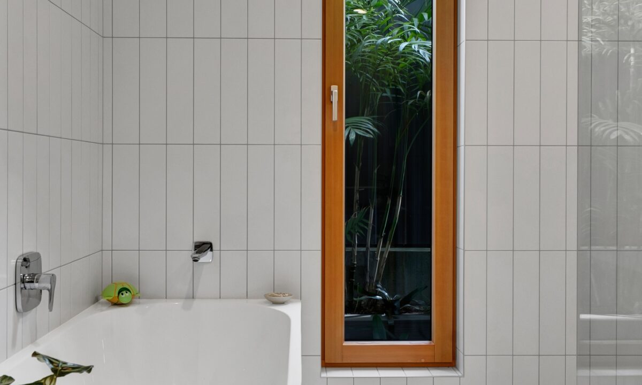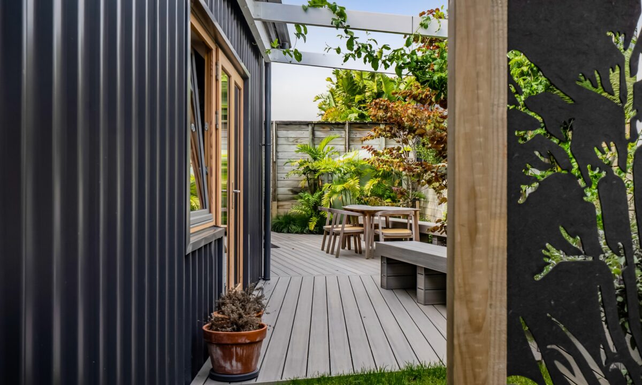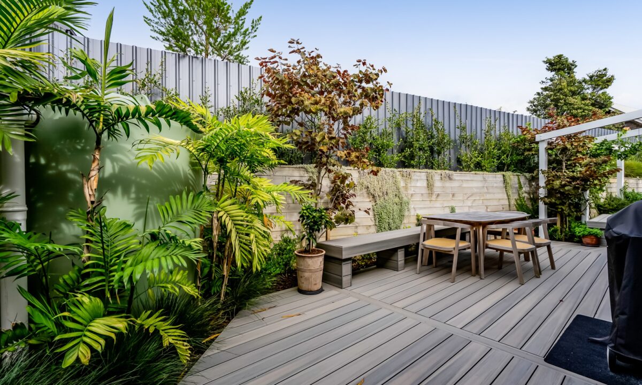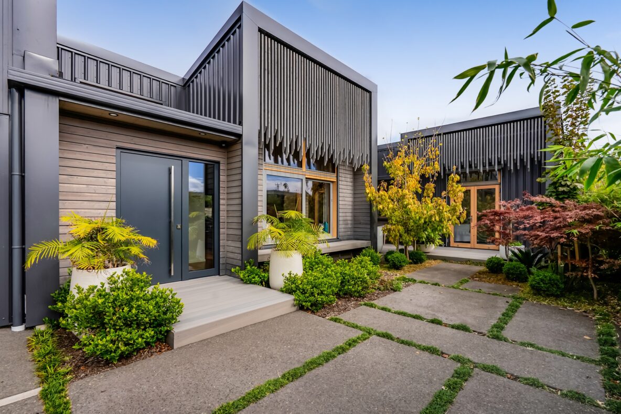
Hine Project
Step inside this stunning 229sqm home where every detail has been carefully considered. With three spacious bedrooms, a separate lounge for quiet moments, and an open-plan kitchen, dining, and library space, this home is made for modern living. A dedicated sewing room or office adds flexibility, while the separate laundry and double garage keep things organised.
Set down a right of way on a back section, the home has been cleverly designed to make the most of the site. Timber slat shading that not only adds style but also enhances the comfort and performance. Garden views through carefully placed windows and doors provide a calming connection to the natural surroundings.

